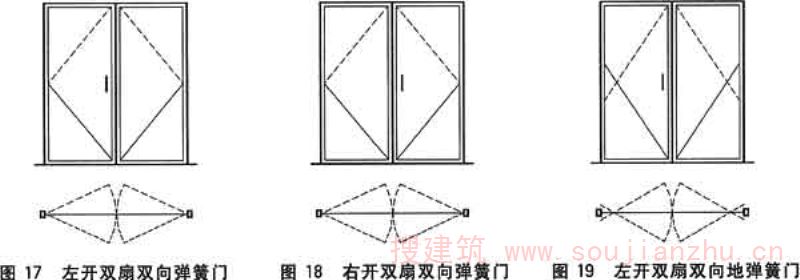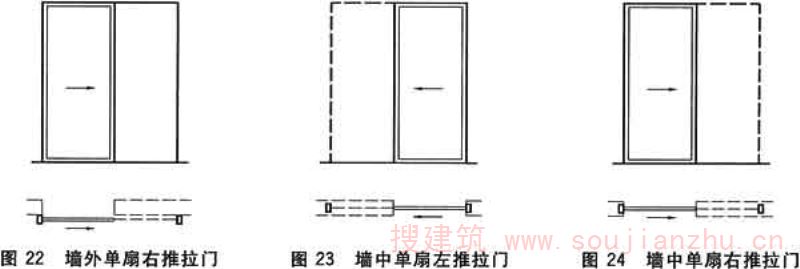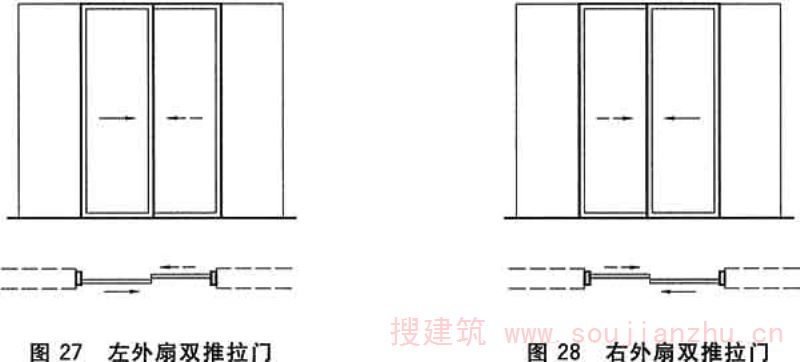中华人民共和国国家标准
建筑门窗术语
Terminology for building windows and doors
GB/T 5823-2008
发布部门:中华人民共和国国家质量监督检验检疫总局
中国国家标准化管理委员会
发布日期:2008年07月30日
实施日期:2009年03月01日
前言
本标准参考ISO 1804:1972《门 术语》、EN 12519:2004《窗和人行门 术语》、ANSI/AAMA/NWWDA 101/I.S.2-97《铝合金、聚氯乙烯(PVC)塑料和木窗及玻璃门的推荐性规范》和ISO 6707-1:2004《建筑和土木工程 词汇 第1部分:一般术语》。
本标准代替GB/T 5823-1986《建筑门窗术语》。
本标准与GB/T 5823-1986相比主要变化如下:
——修改和调整了标准的总体结构和编排格式;
——增加了第1章范围和第2章门窗共用术语;
——本标准第3章和第4章增加了图示;
——将GB/T 5823-1986的第6章门、窗洞口及洞口尺寸的内容调整为本标准的第7章洞口和第8章尺寸;
——增加了中文索引和英文索引;
——删去了GB/T 5823-1986第5章;
——删去了GB/T 5823-1986附录A(参考件);
——删去了GB/T 5823-1986附录B(参考件);
——删去了GB/T 5823-1986附录C(参考件)。
本标准由中华人民共和国住房和城乡建设部提出。
本标准由住房和城乡建设部建筑制品与构配件产品标准化技术委员会归口。
本标准负责起草单位:广东省建筑科学研究院、中国建筑标准设计研究院。
本标准参加起草单位:中国建筑科学研究院、广东省建筑工程集团有限公司、深圳市新山幕墙技术咨询有限公司、中国建筑金属结构协会、中国建筑装饰协会幕墙工程委员会、清华大学建筑学院建筑技术科学系、上海市建筑科学研究院有限公司、河南省建筑科学研究院、深圳市泰然铝合金工程有限公司、福建省南平铝业有限公司、北京金易格幕墙装饰工程有限责任公司、杭州之江有机硅化工有限公司、广东省东莞市坚朗五金制品有限公司。
本标准主要起草人:杨仕超、石民祥、庄国伟、王洪涛、杜继予、廖学权、张士翔、黄圻、宋协昌、林波荣、徐勤、刘宏奎、粟曙、谢光宇、班广生、刘明、杜万明。
本标准所代替标准的历次版本发布情况为:
——GB/T 5823-1986。
1 范围
本标准规定了建筑用窗和人行门的通用术语和定义。
本标准适用于建筑墙体开口处的窗和门,以及屋顶上开口处所用的窗。
2 门窗共用术语
2.1 门窗 windows and doors
建筑用窗和人行门的总称。
2.2 门窗洞口 structural opening
墙体上安设门窗(2.1)的预留开口。
2.3 框 frame
用于安装门窗(2.1)活动扇和固定部分(固定扇、玻璃或镶板),并与门窗洞口(2.2)或附框连接固定的门窗(2.1)杆件系统。
2.4 附框 appendent frame
预埋或预先安装在门窗洞口(2.2)中,用于固定门窗(2.1)的杆件系统。
2.5 活动扇 operable leaf
安装在门窗(2.1)框(2.3)上的可开启和关闭的组件。
2.5.1 先开扇 active leaf
多扇门或窗中的一扇,在开启门或窗时首先开启的扇。
2.5.2 后开扇 inactive leaf
多扇门或窗中的一扇,先开扇(2.5.1)开启后才能开启的扇。
2.6 固定扇 fixed leaf
安装在门窗(2.1)框(2.3)上不可开启的组件。
2.7 平口扇 unrebated leaf
周边没有企口凸边的扇(见图1)。
2.8 企口扇 rebated leaf
单边或多边有企口凸边的扇。
2.8.1 单企口扇 unilateral rebated leaf
单边或多边有一个企口凸边的扇(见图2)。

2.8.2 双企口扇 bilateral rebated leaf
单边或多边有两个企口凸边的扇(见图3)。
2.8.3 多企口扇 multilateral rebated leaf
单边或多边有两个以上企口凸边的扇(见图4)。

2.9 可开启部分 active part of window and door
门或窗中的活动扇(2.5)的总称。
2.10 固定部分 fixed part of window and door
门窗(2.1)的固定扇(2.6)、玻璃、镶板及框(2.3)等不可开启部件的总称。
2.11 镶板 panel;infill
镶嵌在门窗(2.1)扇构架或框(2.3)构架开口中的板或组件(除玻璃外)(见图84)。
2.12 筒子板 lining
门窗洞口(2.2)侧面和顶面的墙面装饰板。
2.13 贴脸板 trim;architrave
筒子板(2.12)侧面的墙面装饰板。
3 门1)
3.1 基本术语和定义
3.1.1 门 door
围蔽墙体门窗洞口(2.2),可开启关闭,并可供人出入的建筑部件。
3.1.2 整樘门 door set
安装好的门组合件,包括门框(3.1.5)和一个或多个门扇以及五金配件,需要时门(3.1.1)上部还带有亮窗。
3.1.3 活动门 operable door
具有可开启部分(2.9)的门(3.1.1)。
3.1.4 固定门 fixed door
只带有固定扇(2.6)的门(3.1.1)。
3.1.5 门框 door frame
安装门扇、玻璃或镶板(2.11),并与门窗洞口(2.2)或附框(2.4)连接固定的门杆件系统。
3.1.6 门扇 door leaf
整樘门(3.1.2)中活动扇(2.5)与固定扇(2.6)的总称。
1) 本章中具有立面示意图(图5~图41)表示的定义,是基于人位于室外面对门确定的开启形式,相应的示意图均为外视图。
3.2 按用途分类
3.2.1 外门 external door
分隔建筑物室内、外空间的门(3.1.1)。
3.2.2 阳台门 terrace door
供人出入阳台用的门(3.1.1)。
3.2.3 风雨门 storm door
安装在外门(3.2.1)外侧或内侧的次门(3.4.10.2)。
3.2.4 内门 internal door
分隔建筑物两个室内空间的门(3.1.1)。
3.2.5 安全门 exit door
逃生门 escape door
用于疏散人员的门(3.1.1)。
3.3 按开启分类
3.3.1 平开门 side-hung door
转动轴位于门侧边,门扇(3.1.6)向门框(3.1.5)平面外旋转开启的门(3.1.1)。
3.3.1.1 单扇平开门 single side-hung door
只有一个活动扇(2.5)的平开门(3.3.1)。
3.3.1.1.1 左开[单扇]外平开门 single side-hung door,opening outward left
室外面对门时,转动轴在门的左侧,顺时针向室外旋转开启的单扇平开门(3.3.1.1)(见图5)。
3.3.1.1.2 左开[单扇]内平开门 single side-hung door,opening inward left
室外面对门时,转动轴在门的左侧,逆时针向室内旋转开启的单扇平开门(3.3.1.1)(见图6)。
3.3.1.1.3 右开[单扇]外平开门 single side-hung door,opening outward right
室外面对门时,转动轴在门的右侧,逆时针向室外旋转开启的单扇平开门(3.3.1.1)(见图7)。

3.3.1.1.4 右开[单扇]内平开门 single side-hung door,opening inward right
室外面对门时,转动轴在门的右侧,顺时针向室内旋转开启的单扇平开门(3.3.1.1)(见图8)。
3.3.1.1.5 左开[单扇]双向弹簧门 single leaf double swing door,opening left
室外面对门时,弹簧合页(铰链)转动轴在门左侧,可顺时针和逆时针双向旋转开启的单扇平开门(3.3.1.1)。(见图9)
3.3.1.1.6 右开[单扇]双向弹簧门 single leaf double swing door,opening right
室外面对门时,弹簧合页(铰链)转动轴在门右侧,可顺时针和逆时针双向旋转开启的单扇平开门(3.3.1.1)(见图10)。

3.3.1.1.7 左开[单扇]双向地弹簧门 single leaf double swing door with land spring,opening left
室外面对门时,地弹簧转动轴在门左侧,可顺时针和逆时针双向旋转开启的单扇平开门(3.3.1.1)(见图11)。
3.3.1.1.8 右开[单扇]双向地弹簧门 single leaf double swing door with land spring,opening right
室外面对门时,地弹簧转动轴在门右侧,可顺时针和逆时针双向旋转开启的单扇平开门(3.3.1.1)(见图12)。
3.3.1.2 双扇平开门 double side-hung door
有二个门扇(3.1.6)的平开门(3.3.1)。
3.3.1.2.1 左开双扇外平开门 double side-hung door with left active leaf,opening outward
室外面对门时,左侧为左开单扇外平开先开扇(2.5.1),右侧为右开单扇外平开后开扇(2.5.2)(见图13)。

3.3.1.2.2 左开双扇内平开门 double side-hung door with left active leaf,opening inward
室外面对门时,左侧为左开单扇内平开先开扇(2.5.1),右侧为右开单扇内平开后开扇(2.5.2)(见图14)。
3.3.1.2.3 右开双扇外平开门 double side-hung door with right active leaf,opening outward
室外面对门时,右侧为右开单扇外平开先开扇(2.5.1),左侧为左开单扇外平开后开扇(2.5.2)(见图15)。
3.3.1.2.4 右开双扇内平开门 double side-hung door with right active leaf,opening inward
室外面对门时,右侧为右开单扇内平开先开扇(2.5.1),左侧为左开单扇内平开后开扇(2.5.2)(见图16)。

3.3.1.2.5 左开双扇双向弹簧门 double side-hung double swing door,opening left
室外面对门时,左侧为左开单扇双向弹簧门先开扇(2.5.1),右侧为右开单扇双向弹簧门后开扇(2.5.2)(见图17)。
3.3.1.2.6 右开双扇双向弹簧门 double side-hung double swing door,opening right
室外面对门时,右侧为右开单扇双向弹簧门先开扇(2.5.1),左侧为左开单扇双向弹簧门后开扇(2.5.2)(见图18)。
3.3.1.2.7 左开双扇双向地弹簧门 double side-hung double swing door with land spring,opening left
室外面对门时,左侧为左开单扇双向地弹簧门先开扇(2.5.1),右侧为右开单扇双向地弹簧门后开扇(2.5.2)(见图19)。

3.3.1.2.8 右开双扇双向地弹簧门 double side-hung double swing door with land spring,opening right
室外面对门时,右侧为右开单扇双向地弹簧门先开扇(2.5.1),左侧为左开单扇双向地弹簧门后开扇(2.5.2)。(见图20)
3.3.2 推拉门 sliding door
门扇(3.1.6)在平行门框(3.1.5)的平面内沿水平方向移动启闭的门(3.1.1)。
3.3.2.1 单扇推拉门 single sliding door
只有一个活动扇(2.5)的推拉门(3.3.2)。
3.3.2.1.1 墙外单扇左推拉门 left sliding door
室外面对门时,向左侧推动活动扇(2.5)平移开启的推拉门(3.3.2)(见图21)。

3.3.2.1.2 墙外单扇右推拉门 right sliding door
室外面对门时,向右侧推动活动扇(2.5)平移开启的推拉门(3.3.2)(见图22)。
3.3.2.1.3 墙中单扇左推拉门 left sliding into wall cavity door
室外面对门时,向左侧推动活动扇(2.5)平移人墙槽开启的推拉门(3.3.2)(见图23)。
3.3.2.1.4 墙中单扇右推拉门 right sliding into wall cavity door
室外面对门时,向右侧推动活动扇(2.5)平移人墙槽开启的推拉门(3.3.2)(见图24)。

3.3.2.2 双扇推拉门 two leaves sliding door
具有二个门扇(3.1.6)的推拉门(3.3.2)。
3.3.2.2.1 单推拉门 two leaves sliding door with one operable leaf
具有一个活动扇(2.5)的双扇推拉门(3.3.2.2)。
3.3.2.2.1.1 左推拉门 two leaves sliding door with right operable leaf
室外面对门时,右门扇为活动扇(2.5)、左门扇为固定扇(2.6)的单推拉门(3.3.2.2.1)(见图26)。
3.3.2.2.1.2 右推拉门 two leaves sliding door with left operable leaf
室外面对门时,左门扇为活动扇(2.5)、右门扇为固定扇(2.6)的单推拉门(3.3.2.2.1)(见图25)。

3.3.2.2.2 双推拉门 double sliding door
具有两个活动扇(2.5)的双扇推拉门(3.3.2.2)。
3.3.2.2.2.1 左外扇双推拉门 double sliding door with left leaf along the front of right leaf
室外面对门时,左门扇靠近室外侧、右门扇靠近室内侧的双推拉门(3.3.2.2.2)(见图27)。
3.3.2.2.2.2 右外扇双推拉门 double sliding door with right leaf along the front of left leaf
室外面对门时,右门扇靠近室外侧、左门扇靠近室内侧的双推拉门(3.3.2.2.2)(见图28)。

3.3.2.2.2.3 墙外左外扇推拉门 double sliding door with left leaf along the front of right leaf outdide of wall
室外面对门时,左门扇靠近室外侧、右门扇靠近室内侧的双扇推拉门(3.3.2.2)(见图29)。
3.3.2.2.2.4 墙外右外扇推拉门 double sliding door with right leaf along the front of left leaf outdide of wall
室外面对门时,左门扇靠近室内侧、右门扇靠近室外侧的双扇推拉门(3.3.2.2)(见图30)。
3.3.2.2.2.5 墙中左外扇推拉门 double sliding into wall cavity door with left leaf along the front of right leaf
室外面对门时,左门扇靠近室外侧、右门扇靠近室内侧的平移人墙槽开启的双扇推拉门(3.3.2.2)(见图31)。

3.3.2.2.2.6 墙中右外扇推拉门 double sliding into wall cavity door with right leaf along the front of left leaf
室外面对门时,右门扇靠近室外侧、左门扇靠近室内侧的平移人墙槽开启的双扇推拉门(3.3.2.2)(见图32)。
3.3.3 提升推拉门 lifting sliding door
开启扇需先垂直向上升起一定高度后再水平移动开启的推拉门(3.3.2)。
3.3.3.1 提升右推拉门 lifting sliding right door
室外面对门时,开启扇提升后向右侧平移开启的推拉门(3.3.2)(右侧门扇为固定扇)(见图33)。
3.3.3.2 提升左推拉门 lifting sliding left door
室外面对门时,开启扇提升后向左侧平移开启的推拉门(3.3.2)(左侧门扇为固定扇)(见图34)。

3.3.4 推拉下悬门 double tilting sliding door
开启扇可分别采取下悬和水平移动二种开启形式的推拉门(3.3.2)。
3.3.4.1 右推拉下悬门 double tilting sliding door with service hatch sliding to right
室外面对门时,开启扇向右侧平移开启的推拉下悬门(3.3.4)(见图35)。
3.3.4.2 左推拉下悬门 double tilting sliding door with service hatch sliding to left
室外面对门时,开启扇向左侧平移开启的推拉下悬门(3.3.4)(见图36)。

3.3.5 内平开下悬门 tilting and turning door,opening inward
开启扇可分别采取内平开和下悬开启形式的门(3.1.1)。
3.3.5.1 左开内平开下悬门 tilting and turning door,opening inward left
室外面对门时,转动轴在门(3.1.1)的左侧,逆时针向室内旋转开启的平开下悬门(见图37)。
3.3.5.2 右开内平开下悬门 tilting and turning door,opening inward right
室外面对门时,转动轴在门(3.1.1)的右侧,顺时针向室内旋转开启的平开下悬门(见图38)。

3.3.6 转门 right revolving door
单扇或多扇沿竖轴逆时针转动的门(3.1.1)(见图39)。
3.3.7 折叠门 folding door
用合页(铰链)连接的多个门扇(3.1.6)折叠开启的门(3.1.1)。
3.3.7.1 折叠平开门 side hung folding door
对开折叠门
多个用合页(铰链)连接的门扇,向门框平面外折叠旋转开启的门(3.1.1)(见图40)。

3.3.7.2 扇侧导向折叠推拉门 side guide sliding folding door
多个用合页(铰链)连接的门扇,其导轮在门扇的侧边,沿导轨在水平方向折叠移动开启的门(3.1.1)(见图41)。
3.3.7.3 扇中导向折叠推拉门 middle guide sliding folding door
多个用合页(铰链)连接的门扇,其导轮在门扇的中间,沿导轨在水平方向折叠移动开启的门(3.1.1)(见图42)。
3.3.8 卷门 rolling door
卷帘门
用页片、栅条、网格组成,可向左右、上下卷动开启的门(3.1.1)(见图43)。

7 洞口
7.1 平口洞口 structural opening with non-rebated reveal
门窗洞口(2.2)周边为平口者。
7.2 槽口洞口 structural opening with rebated reveal
门窗洞口(2.2)周边带有凹凸槽者。
7.3 洞口顶面 soffit
门窗洞口(2.2)周边的上口面。
7.4 洞口侧面 vertical side
门窗洞口(2.2)周边的两侧墙面。
7.5 洞口底面 sill
门窗洞口(2.2)周边的下口面。
7.6 槽口 structural rebate
门窗洞口(2.2)所带有的凹凸槽。
7.7 槽口深度 depth of rebate
槽口(7.6)垂直于门窗洞口(2.2)平面方向的尺寸。
7.8 槽口宽度 width of rebate
槽口(7.6)平行于门窗洞口(2.2)平面方向的尺寸。
8 尺寸
8.1 高度 height
A 洞口高度标志尺寸 co-ordinating height between opening and frame of window and door
A1 洞口高度构造尺寸 height of structural reveal
A2 门窗高度构造尺寸 height of widow and door frame
d 门窗扇高度标志尺寸 co-ordinating height between frame and leaf of window and door
d2 门窗框槽口高度 window and door frame reveal height
d'2 门窗框洞口净高度 clear opening height of window and door frame
d3 门窗扇高度(在门窗框内) height of window and door leaf(inside window and door frame)
d'3 门窗扇高度(包括企口凸边) window and door leaf height overall lipping
门及门洞口的高度尺寸代号图示见图85。
窗及窗洞口的高度尺寸代号图示见图86。


A——洞口高度标志尺寸;
A1——洞口墙体高度构造尺寸;
A2——门窗高度构造尺寸;
d——门窗扇高度标志尺寸;
d2——门窗框槽口高度;
d'2——门窗框洞口净高度;
d3——门窗扇高度(在门窗框内);
d'3——门窗扇高度(包括企口凸边)。
图86 窗洞口高度尺寸代号
8.2 宽度 width
B 洞口宽度标志尺寸 co-ordinating width between opening and frame of window and door
B1 洞口宽度构造尺寸 width of structural reveal
B2 门窗宽度构造尺寸 width of window and door frame
e 门窗扇宽度标志尺寸 co-ordinating width between frame and leaf of window and door
e2 门窗框槽口宽度 window and door frame reveal width
e'2 门窗框洞口净宽度 clear opening width of window and door frame
e3 门窗扇宽度(在门窗框内) width of window and door leaf(inside window and door frame)
e'3 门窗扇宽度(包括企口凸边) window and door leaf width overall lipping
g 门窗框槽口宽度 width of rebate(of the frame)
门窗及洞口的宽度尺寸代号图示见图87。

B——洞口宽度标志尺寸;
B1——洞口墙体宽度构造尺寸 ;
B2——门窗宽度构造尺寸;
e——门窗扇宽度标志尺寸;
e2——门窗框槽口宽度;
e'2——门窗框洞口净宽度;
e3——门窗扇宽度(在门窗框内);
e'3——门窗扇宽度(包括企口凸边);
g——门窗框槽口宽度。
图87 门窗洞口宽度尺寸代号

c——墙体或其槽口深度标志尺寸;
c1——墙体或其槽口深度构造尺寸;
c2——门窗框厚度构造尺寸;
? ——门窗扇与门窗框间槽口的深度标志尺寸;
?2——门窗扇与门窗框间槽口的深度构造尺寸;
?3——门窗扇槽口深度;
?'3——门窗扇厚度;
J1——门窗框与附框接缝间隙;
J2——门窗框与洞口接缝间隙;
K——门窗框与扇间无合页(铰链)一侧的缝隙;
K'——门窗框与扇间有合页(铰链)一侧的缝隙;
K″——门框与门扇间上侧缝隙或窗框与窗扇间上、下侧缝隙。
图88 洞口深度——厚底尺寸代号
8.3 深度——厚底 depth-thickness
c 墙体或其槽口深度标志尺寸 co-ordinating thickness between opening and frame of window and door
c1 墙体或其槽口深度构造尺寸 depth of structural reveal and rebate
c2 门窗框厚度构造尺寸 window and door frame thickness
? 门窗扇与门窗框间槽口的深度标志尺寸 co-ordinating depth between ftame and leaf of window and door
?2 门窗框槽口的深度构造尺寸 window and door frame reverl rebate depth
?3 门窗扇槽口深度 window and door leaf reveal rebate depth
门窗扇厚度(在门窗框内) thickness of window and door leaf(inside window and door frame)
?'3 门窗扇厚度(包括企口凸边) window and door leaf thickness overall lipping
门窗及洞口的深度尺寸代号图示见图73。
8.4 缝隙宽度 gap width
J1 门窗框与附框接缝间隙 joint clearance between door frame and appendent frame
J2 附框与洞口接缝间隙 joint clearance between appendent frame and structural opening
K 门窗框与扇间无合页(铰链)一侧的缝隙 vertical clearance between door frame and leaf of window and door(at the side of no hinge)
K' 门窗框与扇间有合页(铰链)一侧的缝隙 vertical clearance between door frame and leaf of window and door(at the side of hinge)
K″ 门框与门扇间上侧缝隙或窗框与窗扇间上、下侧缝隙 horizontal upside clearance between door frame and door leaf;or horizontal upside and underside clearance between window frame and sash
 门扇与地面间的缝隙 clearance between door leaf and finished floor
门扇与地面间的缝隙 clearance between door leaf and finished floor
门窗及洞窟的缝隙宽度尺寸代号图示见图88。
标签:
本文链接:/guifan/2834.html
版权声明:站内所有文章皆来自网络转载,只供模板演示使用,并无任何其它意义!